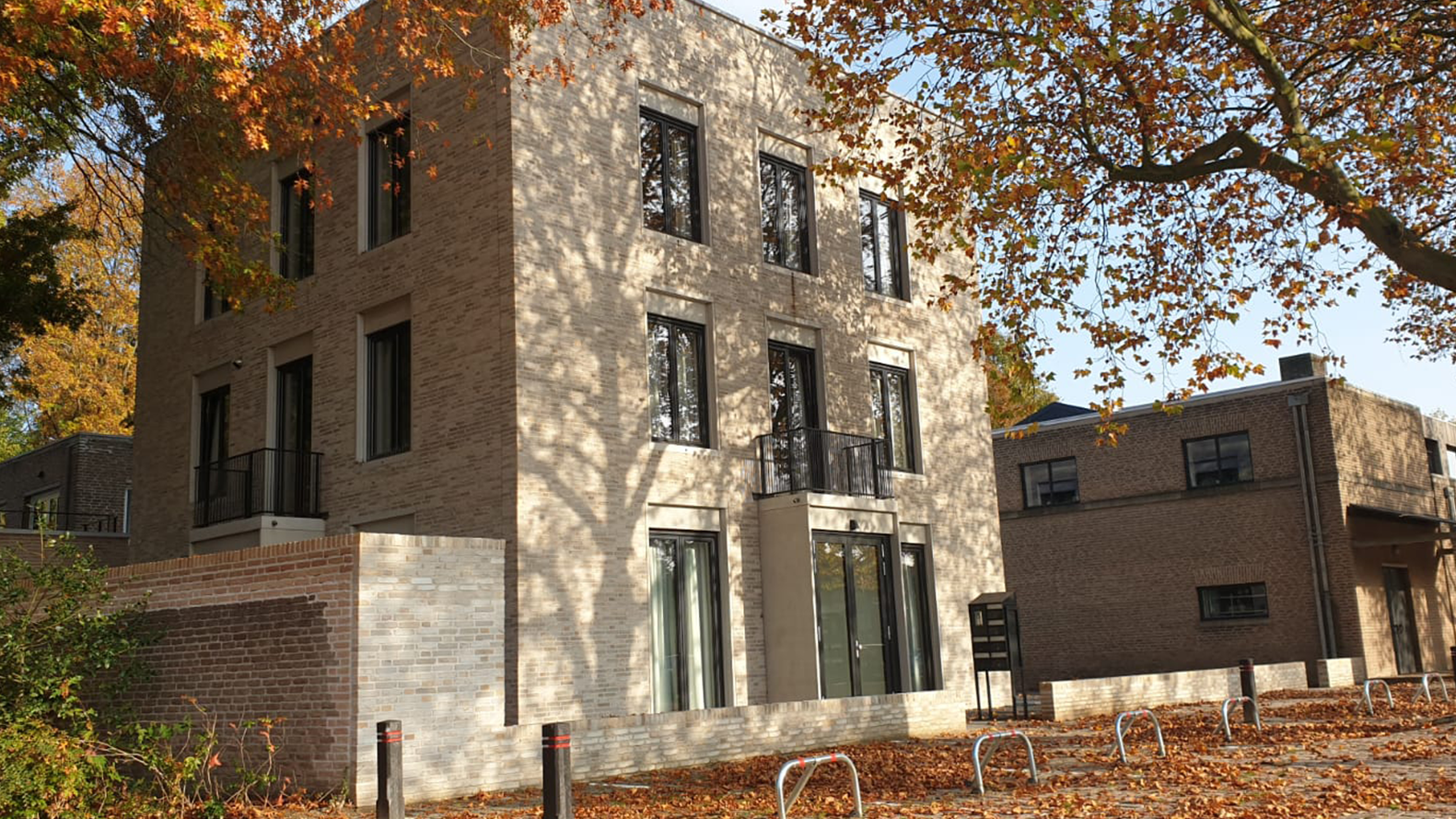The building and the apartments
The project ‘’De Pastorie’’ consists of 2 parts: renovation of the former rectory to 5 apartments where several authentic elements of the building (on the outside) have been maintained and the new building consisting of 6 apartments (2 on each floor).
The 5 apartments in the former rectory are fully furnished. The other 6 apartments are soft furnished and so equipped with new floors and curtains.
The building is completely built in the architectonic style ‘’Bosssche School’’. Light colored bricks were used which fits nicely with the St. Vincentius a Paolo church and the rest of the environment.
Each building has its own main entrance. Through the main entrance the residents enter a central hall witch staircases to the apartments.
Rectory Pastorie (entrance at the Albertipad):
Ground floor: 3 apartments
1st floor: 2 apartments
New building (entrance at the Pastoor Duseeplein):
Ground floor: 2 apartments
1st floor: 2 apartments
2nd floor: 2 apartments
There are storages on the ground floor which can be rented optional. Each apartment is provided with a small storage inside the apartment. Several apartments are provided with a balcony, roof terrace or garden.
The buildings are surrounded by monumental trees which gives both buildings a lot of character!



