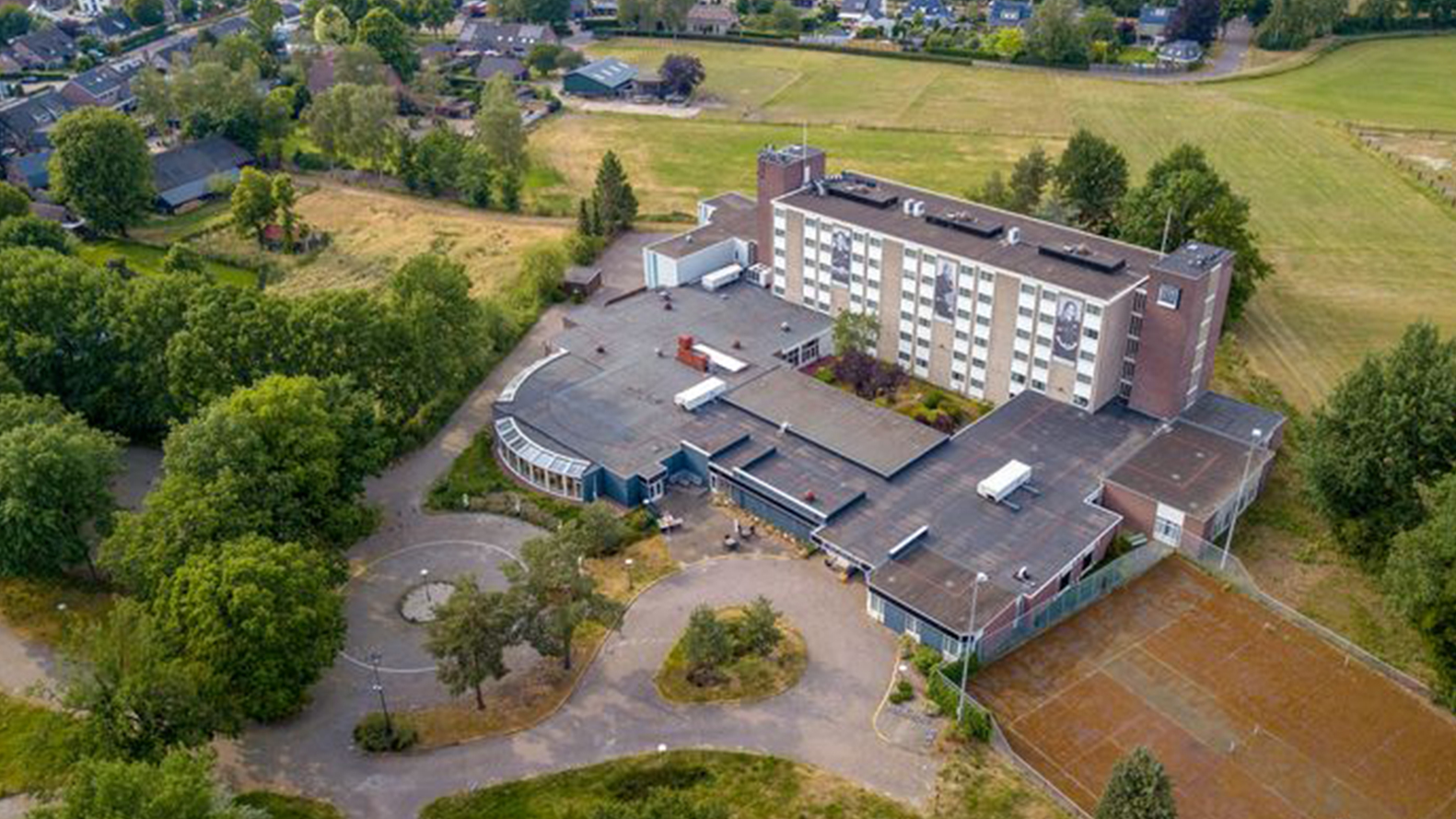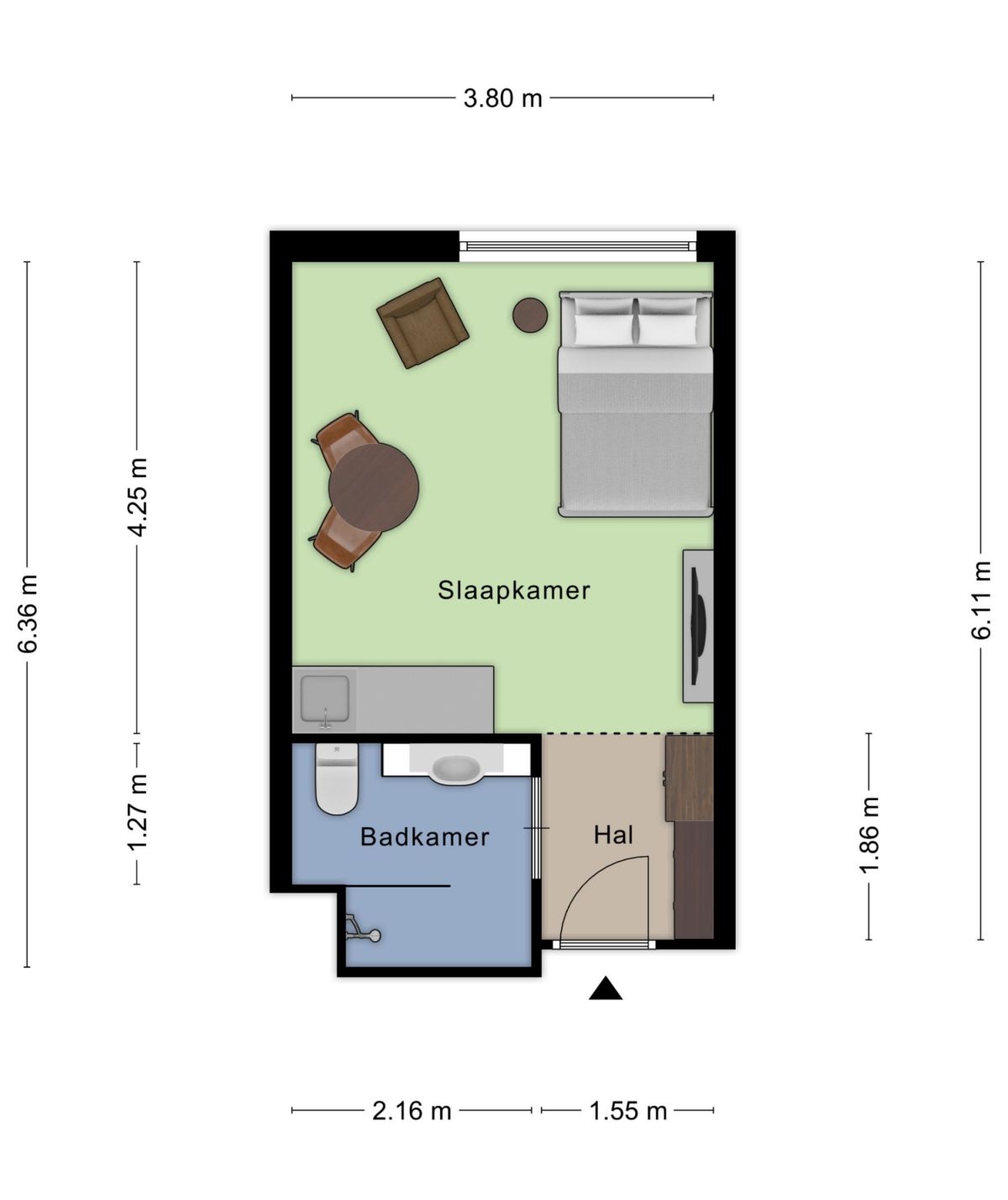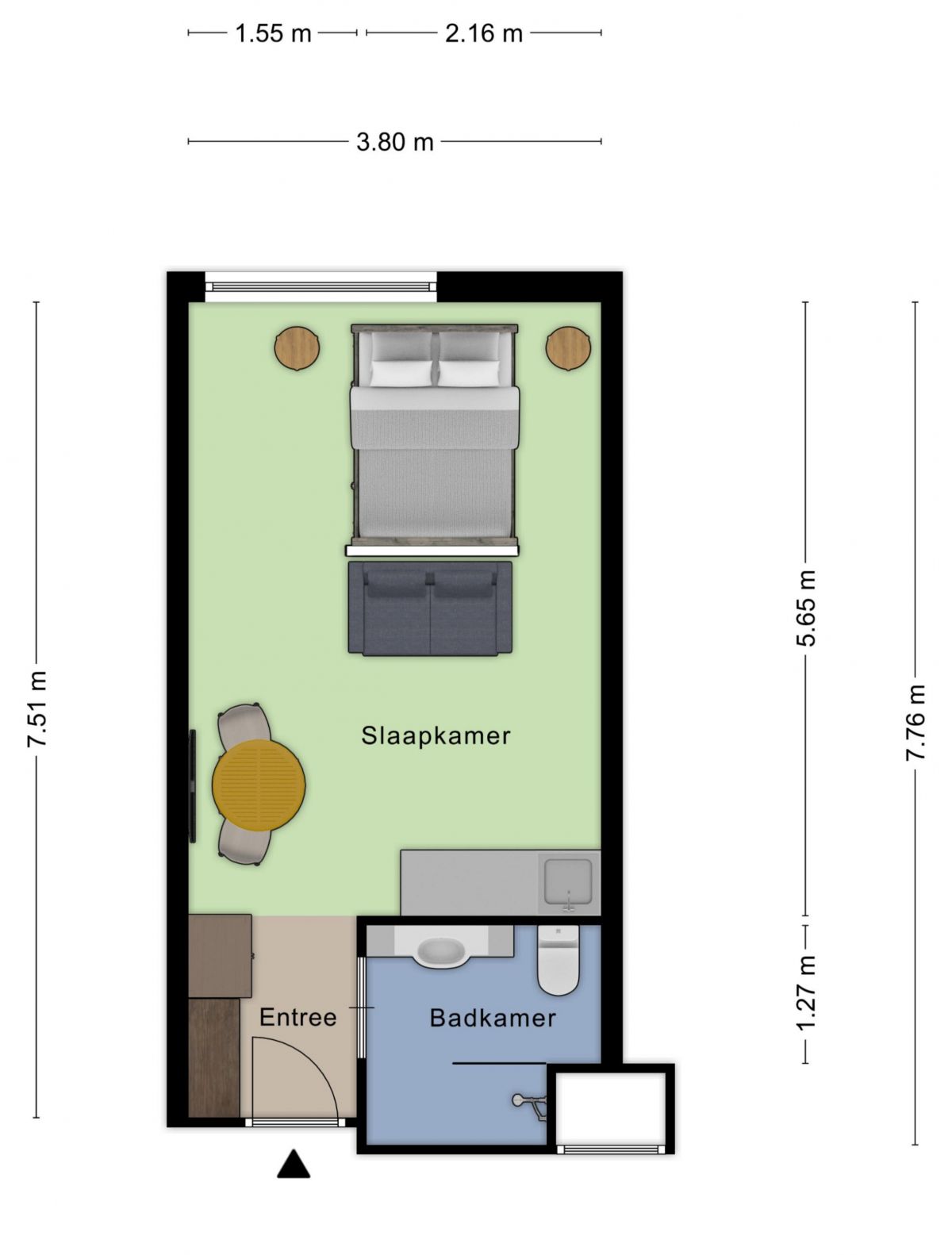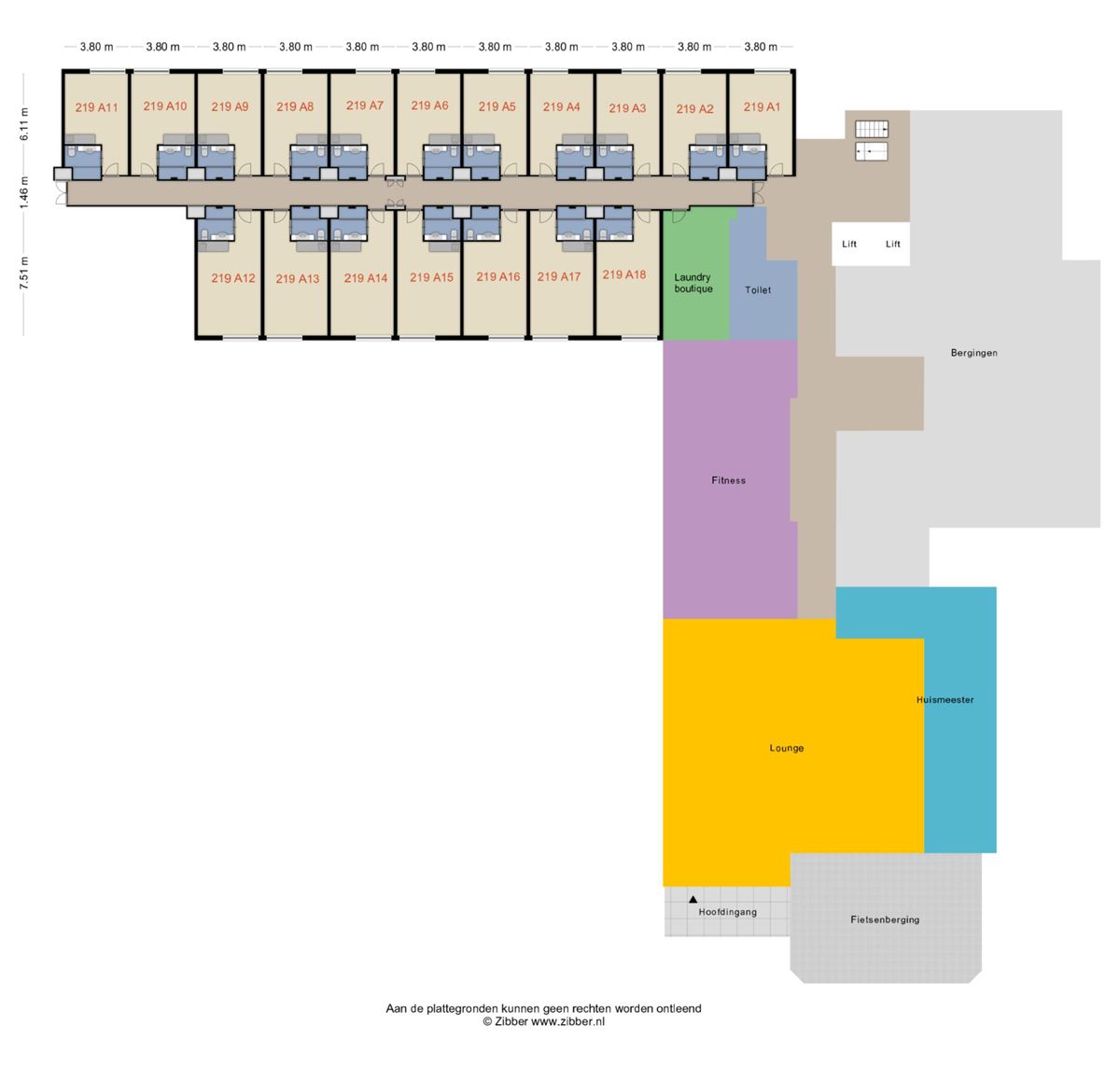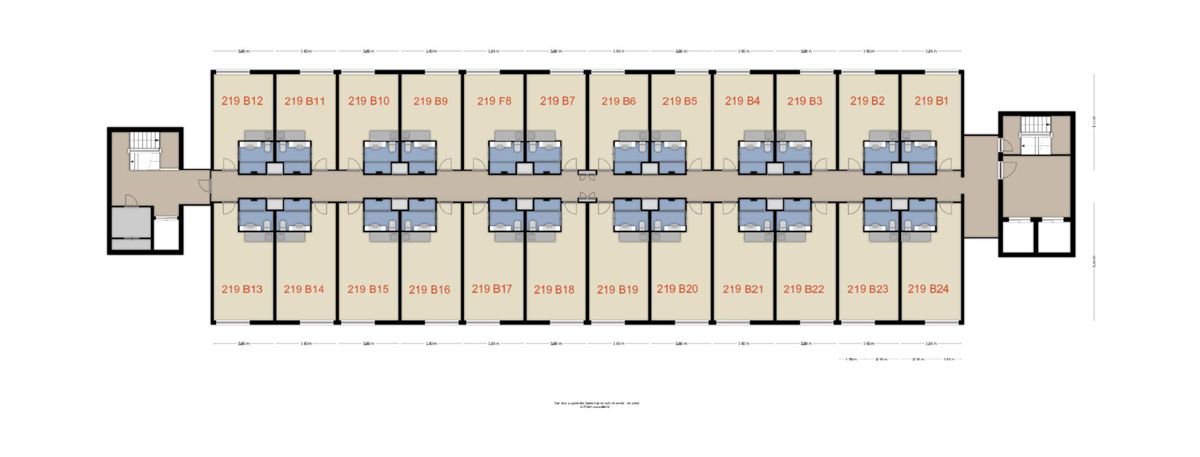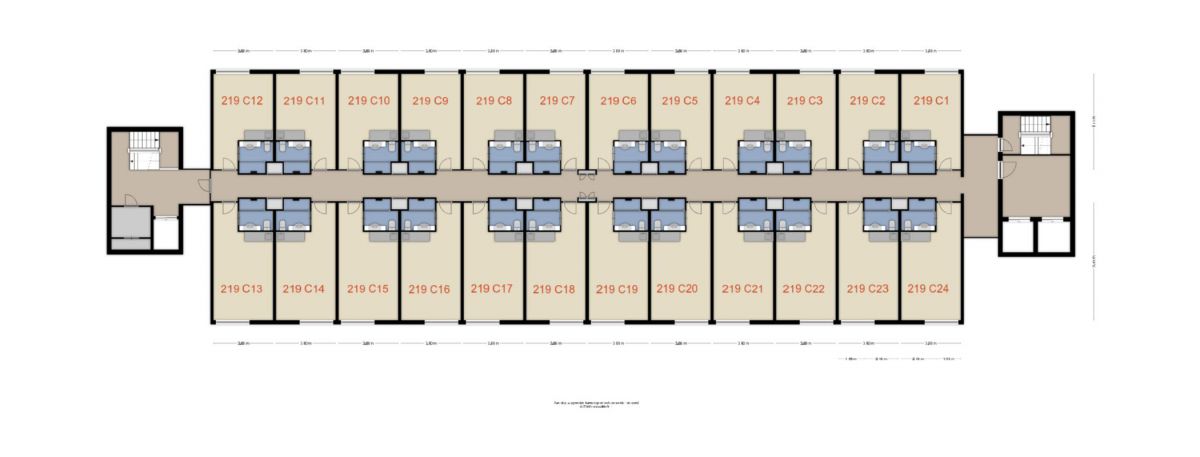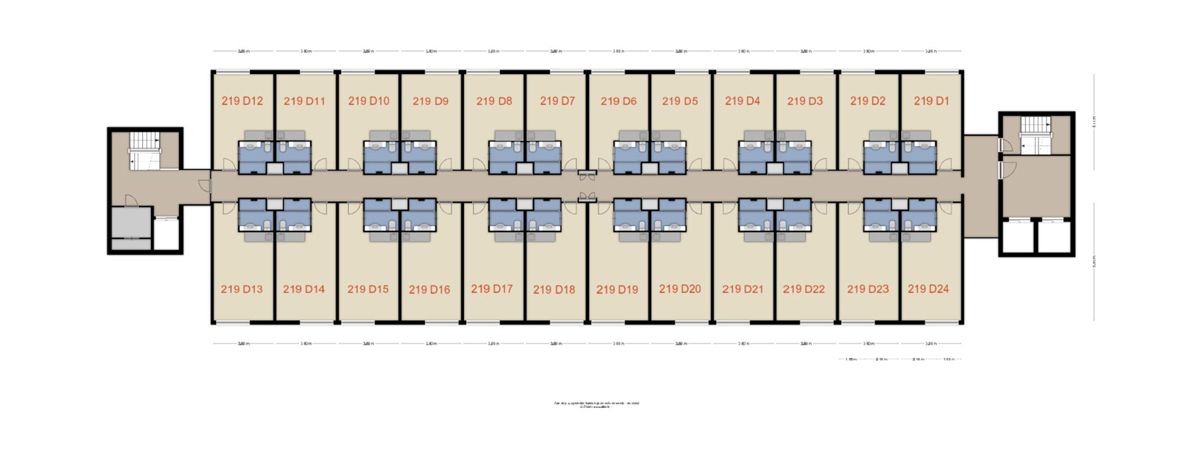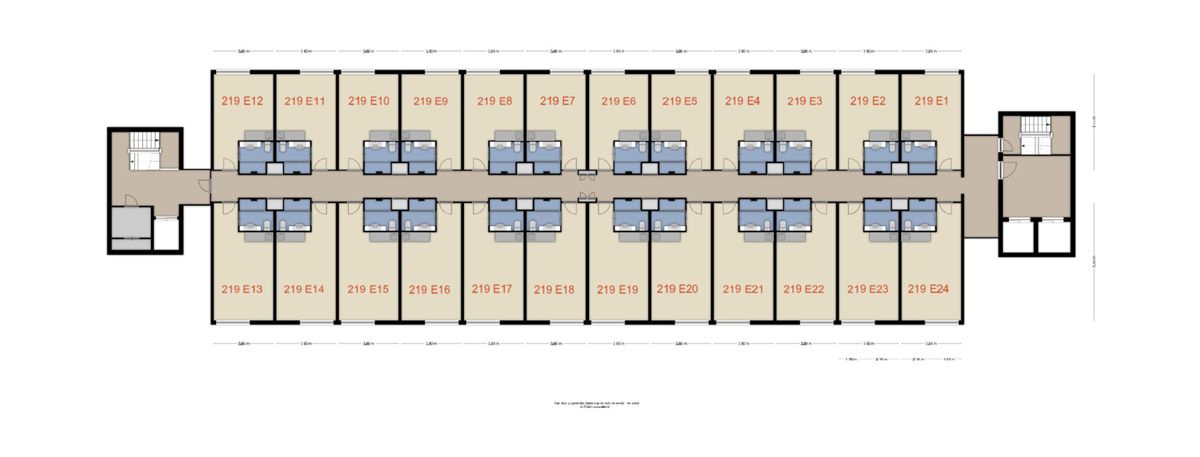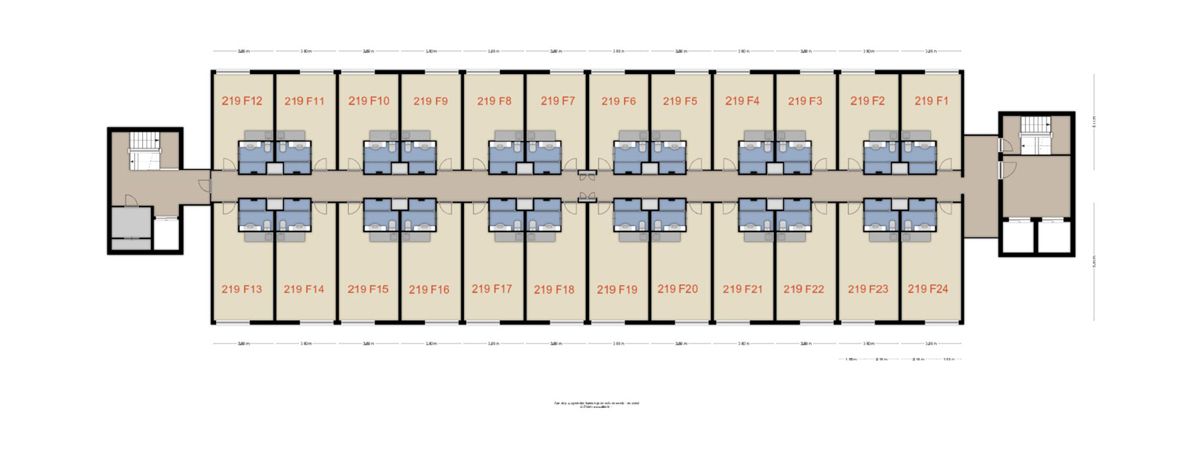The building and the studios
The Stayy residential building consists of 138 studios in total.
The property consists of 5 floors (ground floor + 5 floors). Various offices, swimming pool, laundry, storage and fitness will also be located on the ground floor.
Layout:
Ground floor: 18 studios
1st to 5th floor: 24 studios on each floor
67 studios of 30m2
71 studios of 24m2
There are 2 different types of studios, of 24m2 located at the rear, and 30 square meters located at the frontside overlooking the garden/roof. A studio means that all facilities are in 1 room. The kitchen, living room and bedroom are in 1 room. The bathroom is separated and in the 30 square meter studio, the bed is somewhat separated from the rest of the room by a partition wall.
The building has a main entrance that, like the front door of the studio, is accessible through a key system. The floors are accessible by a staircase and elevator (s).
The mailboxes and access to storage rooms and other facilities are also located in the central entrance area.
The parking lot is also accessible on the outside of the building, parking is free of charge.
There are plenty of parking spaces available and a shared bicycle shed.
The Stayy - 24m2
- Spacious entrance with closet space and access to bathroom;
- Modern bathroom with walk-in shower;
- Open kitchen with cooking plate, sink, extractor, microwave oven combination and fridge-freezer combination;
- Located at the rear of the building with a view of the Dutch landscape;
The Stayy - 30m2
- Spacious entrance with closet space and access to bathroom;
- Modern bathroom with walk-in shower;
- Open kitchen with cooking plate, sink, extractor, microwave-oven combination, fridge-freezer combination;
- Wooden partition wall for sleeping area;
- Located at the front of the building overlooking the courtyard / roof;
